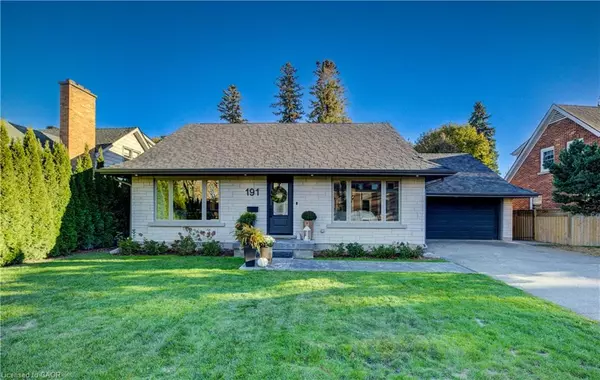
MLS# 40782330
Listed by Caroline Harvey • Royal LePage Wolle Realty
Highlight
Year Built
1958
Days of On-Site Use
--
Property Type
Single Family Home
Price per Sqft
$1,024
Car Garage
2.0
Open House
Sat Nov 01, 1:00pm - 3:00pm
Sun Nov 02, 1:00pm - 3:00pm
Property Details
Key Details
Sub Type
Detached
Listing Status
Active
Purchase Type
For Sale
Square Footage
1,620 sqft
MLS Listing ID
40782330
Style
1.5 Storey
Bedrooms
3
Full Baths
2
Half Baths
1
Abv Grd Liv Area
2,581
Annual Tax Amount
$6,595
Property Sub-Type
Detached
Source
Cornerstone
Location
Province
ON
County
Waterloo
Area
4 - Waterloo West
Zoning
SR3
Direction
Westmount and John St
Rooms
Other Rooms
Shed(s)
Basement
Walk-Out Access, Partial, Finished, Sump Pump
Bedroom 2
3
Kitchen
1
Interior
Interior Features
Auto Garage Door Remote(s), Built-In Appliances, Wet Bar
Heating
Forced Air, Natural Gas
Cooling
Central Air
Fireplaces Number
2
Fireplaces Type
Electric, Gas
Fireplace
Yes
Appliance
Bar Fridge, Instant Hot Water, Water Purifier, Water Softener, Dishwasher, Dryer, Gas Stove, Range Hood, Refrigerator, Washer, Wine Cooler
Laundry
In Basement
Exterior
Exterior Feature
Landscaped
Parking Features
Attached Garage, Garage Door Opener
Fence
Full
Roof Type
Asphalt Shing
Porch
Deck
Lot Frontage
65.0
Lot Depth
110.0
Garage
Yes
Building
Lot Description
Urban, City Lot, Near Golf Course, Hospital, Library, Major Anchor, Park, Place of Worship, Playground Nearby, Rec./Community Centre, Schools, Shopping Nearby
Faces
Westmount and John St
Foundation
Poured Concrete
Sewer
Sewer (Municipal)
Water
Municipal
Architectural Style
1.5 Storey
Structure Type
Brick,Stone,Vinyl Siding
New Construction
No
Others
Senior Community
No
Tax ID
224030059
Ownership
Freehold/None
Virtual Tour
https://unbranded.youriguide.com/191_john_street_west_waterloo_on/

Navjot Singh
REALTOR®
eXp Realty, Brokerage
Phone


